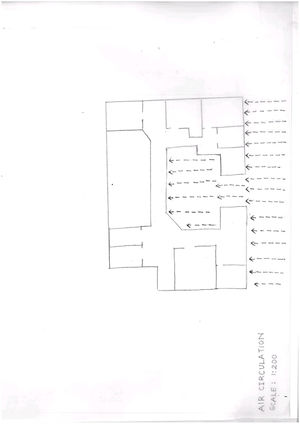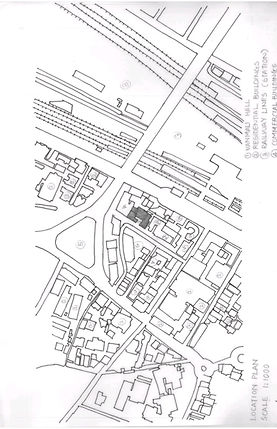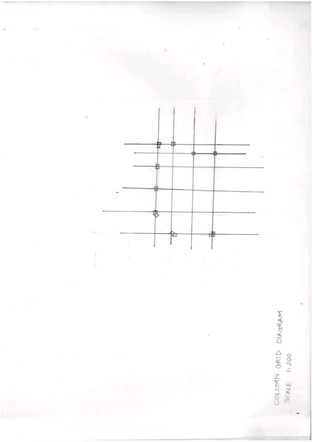AAKRUTI
Spatial History of the World
Our architectural study began with a visit to Ahmedabad, where we explored several iconic buildings. The class was divided into seven groups, each assigned a specific building to research in terms of its typology, historical relevance, and spatial characteristics. As part of the exercise, each group created a two-minute video explaining their building using simplified diagrams and photographs. This process helped us understand how architectural diagrams are constructed and how they communicate spatial ideas effectively.
Later we taught about different types of institutional buildings institutional building types such as schools, colleges, bhavans, theatres, and parks. I was assigned the Bhavan typology and chose Vanmali Hall, located in Dadar West, as my case study. This selection allowed me to explore the architectural language, public function, and spatial dynamics of a civic gathering space within an urban context.
SITE PHOTOS
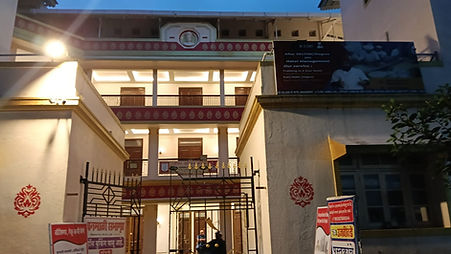
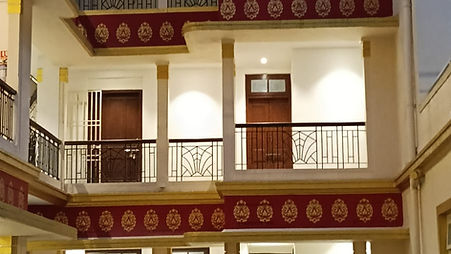


DIAGRAMS
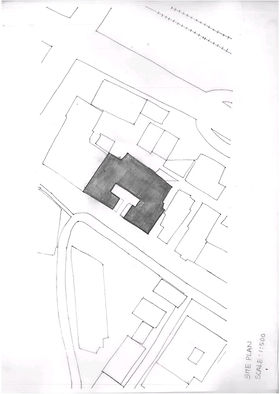
SITE PLAN
PLAN

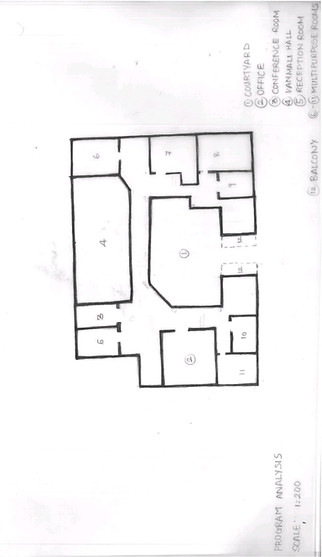
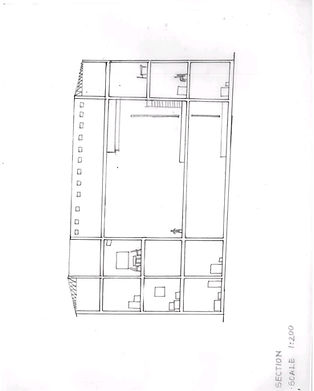
SECTION
PROGRAM ANALYSIS
